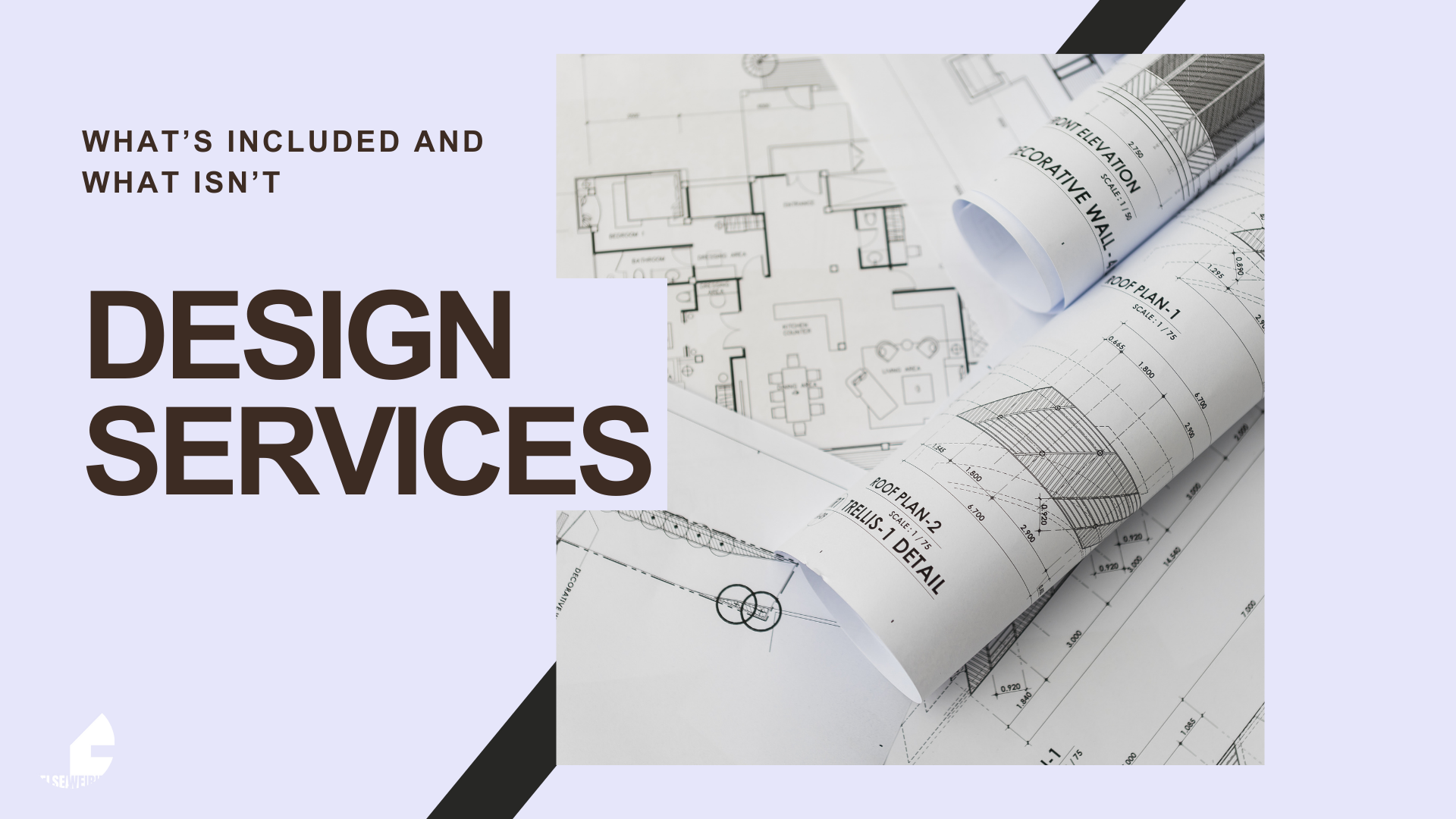What’s Included in My Basic Residential Design Services—And What’s Not
Designing your home is exciting, but let’s be honest—it can also be a little confusing. Especially when you're trying to figure out what you're actually paying for when you hire a residential designer.
I get that. So here’s a clear, no-fluff look at what I offer—and what falls outside my typical scope—so you know exactly what to expect.
What Is Included: Basic Design Services
Here’s what we’ll typically dive into when we work together:
✨ Project Discovery + Big-Picture Thinking
We start with the fun stuff—your goals, needs, style, and what’s driving this project. You’ll fill out a thoughtful questionnaire, and we’ll chat through your “why,” your wishlist, and any quirks your space is throwing at you.
📏 On-Site Measurements + Existing Conditions
If your project calls for it, I’ll come out and document your existing space so we’re designing from a solid (and accurate) foundation.
📚 Typical Zoning + Code Research
I’ll review local zoning and code requirements to make sure we’re not designing something your city won’t allow. If your project has special requirements or needs deeper permitting or planning review, that falls under additional services, and I’ll flag that early. (More on this below)
🎨 Custom Design Concepts
Here’s where the magic happens. I’ll create design solutions that reflect your goals and your lifestyle—layouts, floor plans, elevations, maybe some 3D views, all tailored to you. This isn’t cookie-cutter.
🔄 Feedback + Revisions
This is a collaboration—so we’ll review, refine, and revise the design until it feels just right. Your feedback is a key part of the process.
📎 Design Docs for Bids + Permits
At the end of the design phase, you’ll receive a polished set of drawings your contractor can use for pricing and permitting.
What’s Not Included (But Might Still Be Important)
Here’s what’s not included in my basic design services and falls under either additional services or outside of my scope of work:
🚧 Construction Oversight
I don’t manage your contractor, visit the site regularly during construction, or act as a project manager. In some cases, I can provide Construction Administration services under a separate contract to periodically visit the site, respond to contractor questions, and revise drawings as needed during construction.
🏗️ Structural Engineering
Big structural moves may need stamped drawings or calculations from an engineer. I’ll let you know if we need to loop one in.
🪑 Interior Design Services
I’ll plan layouts and place fixtures, but designing custom built-ins and selecting finishes, furniture, and paint colors fall into the interior design bucket. I can help you with this, though it will be considered an additional service.
📄 Permit Submissions
I’ll create drawings you can submit, but I don’t file permits myself (some clients do it on their own, others ask their contractor).
🌀 Special Site Reviews
If your property is in a flood zone, historic district, or has other unique constraints, additional consultants or extra steps may be needed under additional services.
TL;DR: Clarity Is Part of the Service
Every project is different, and part of my job is to help you understand what’s needed, what’s next, and how to move forward confidently. If you ever feel unsure, just ask! I’m here to make things clearer, not more complicated.
Happy Designing!
Chelsea









Planning a summer gathering? Whether it’s a backyard BBQ or a casual get-together, your home plays a big role in how smoothly the day goes. This post walks you through room-by-room design tips to create a more welcoming, functional space — plus, grab a free printable Summer Hosting Checklist to prep with ease.