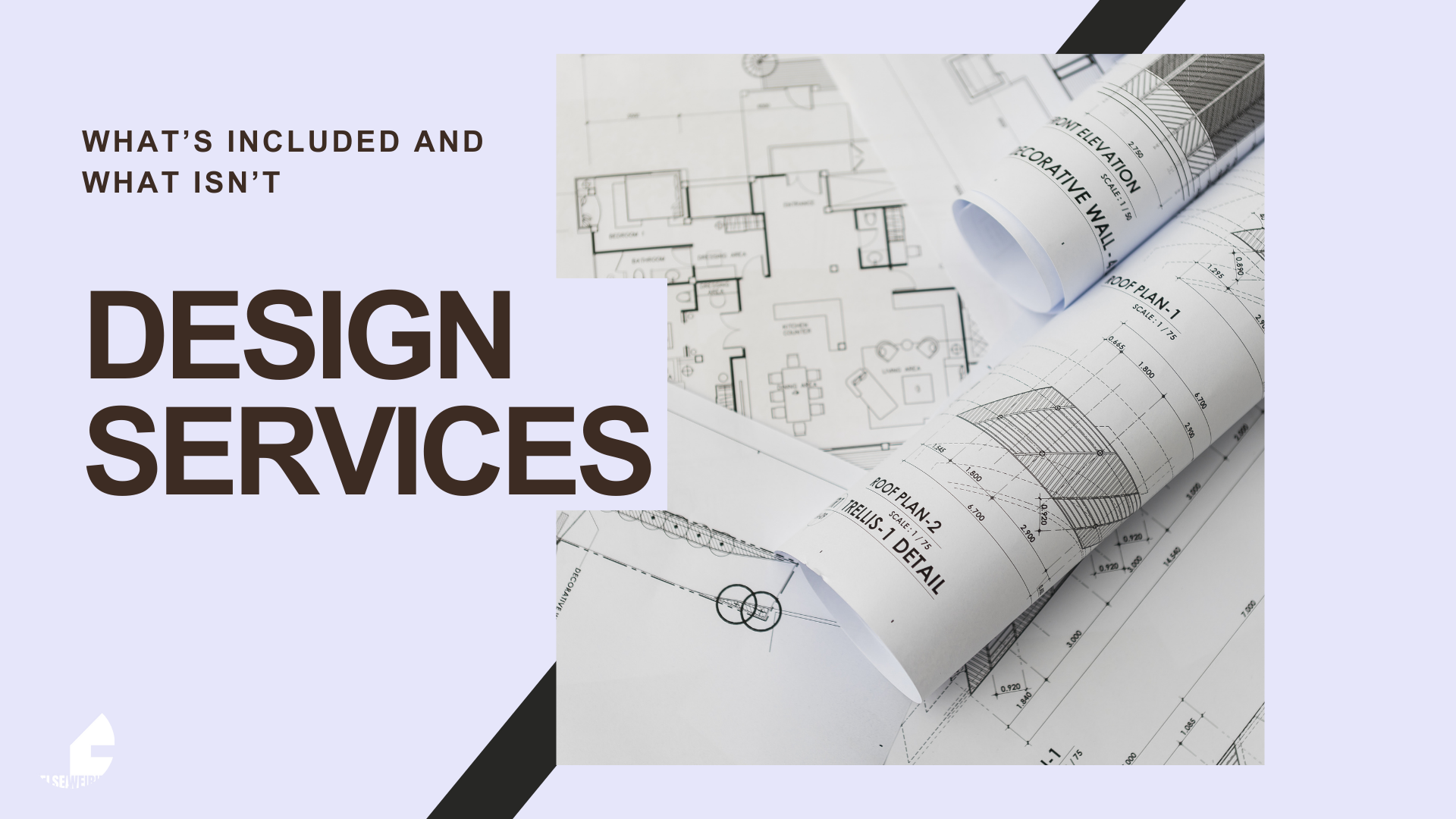The Most Common Layout Mistakes in Remodeled Homes (And How to Avoid Them)
Remodeling a home is exciting—it’s your chance to make your space work better for how you actually live. But sometimes, even with the best intentions, homeowners fall into a few common layout traps that can lead to awkward flow, wasted space, or expensive regrets. The good news? These are avoidable with a little planning and a designer’s eye.
Let’s walk through some of the most common layout mistakes and what you can do instead:
1. Underestimating the Budget
Remodels almost always cost more than expected—especially once demolition starts and hidden issues come up.
How to avoid it:
Build in a contingency (10–20%) and be honest about your budget from the start.
2. Focusing Too Much on Trends
That Pinterest-perfect look might not stand the test of time (or work for your lifestyle). That sleek glass shower might look stunning—until you're scrubbing water spots every other day. Or those dreamy French doors? Not so dreamy when they eat up all your usable space. And a zero-entry shower can feel spa-like… unless it turns your whole bathroom into a splash zone.
How to avoid it:
Smart design helps you avoid these pretty-but-practical pitfalls. Blend timeless design with your personal style and lifestyle—not just what’s popular this year—and do your research so you really know what you’re getting.
3. Forgetting About Function and Furniture
Maybe the layout made perfect sense in your head—until you’re staring at an awkwardly shaped room with no obvious spot for the sofa. Or you’ve squeezed in your bed only to realize there’s no space left for nightstands on either side.
How to avoid it:
Use your furniture—real or imaginary—as your design sidekick. Think about how you’ll actually live in the space: where you’ll sit, walk, eat, and unwind. Sketch it out with real dimensions and play furniture Tetris on paper before committing. Leave enough room to move comfortably—like pulling chairs out from the dining table or walking around the bed without doing a sideways shuffle. Don’t guess—grab a tape measure and be sure.
4. Forgetting the “Behind-the-Walls” Stuff
New finishes won’t fix bad insulation, outdated wiring, or a leaky roof.
How to avoid it:
Address structural and system upgrades before you start the pretty stuff.
5. Ignoring Orientation and Natural Light
That big kitchen window? Not as lovely when it’s west-facing and turns the room into a blinding sauna every afternoon. Or maybe the bedroom never gets any daylight and feels like a cave.
How to avoid it:
Pay attention to how the sun moves across your home. Orient living spaces toward the light where it makes sense, and consider shading or window placement if too much heat or glare is a concern.
6. Skipping Permits
It might feel like a hassle, but skipping the proper permits can lead to serious legal, safety, and resale issues—and in some cases, you could even be forced to tear down all your hard work.
How to avoid it:
Work with professionals who know your local requirements (and help you navigate them).
7. Skipping the Design Phase Entirely
It’s tempting to dive in—especially if you’re excited or working with a contractor who’s ready to start. But skipping design planning often leads to confusion, delays, and expensive changes mid-project.
How to avoid it:
Work with a residential designer (hi, that’s me 👋). Design services only cost a fraction of construction costs but can save you from expensive mistakes, design regrets, and missed opportunities. Making design changes on paper is a whole lot easier (and cheaper) than making them mid-construction. We help you plan smart layouts before construction begins—so you can make confident decisions and avoid surprises.
In a Nutshell...
A beautiful remodel starts with a thoughtful layout. It’s not just about what looks good on paper—it’s about how your home feels and functions every day. Avoiding these common pitfalls can help ensure your remodel isn’t just pretty, but practical too.
Want to make sure your layout works for your life? Let’s talk—I'd love to help you map it all out.
Happy Designing!
Chelsea
Interested in working together? I’d love to learn more about your project!
You can fill out this questionnaire—it’ll help you clarify your needs and give me a better sense of how I can support you.










Planning a summer gathering? Whether it’s a backyard BBQ or a casual get-together, your home plays a big role in how smoothly the day goes. This post walks you through room-by-room design tips to create a more welcoming, functional space — plus, grab a free printable Summer Hosting Checklist to prep with ease.